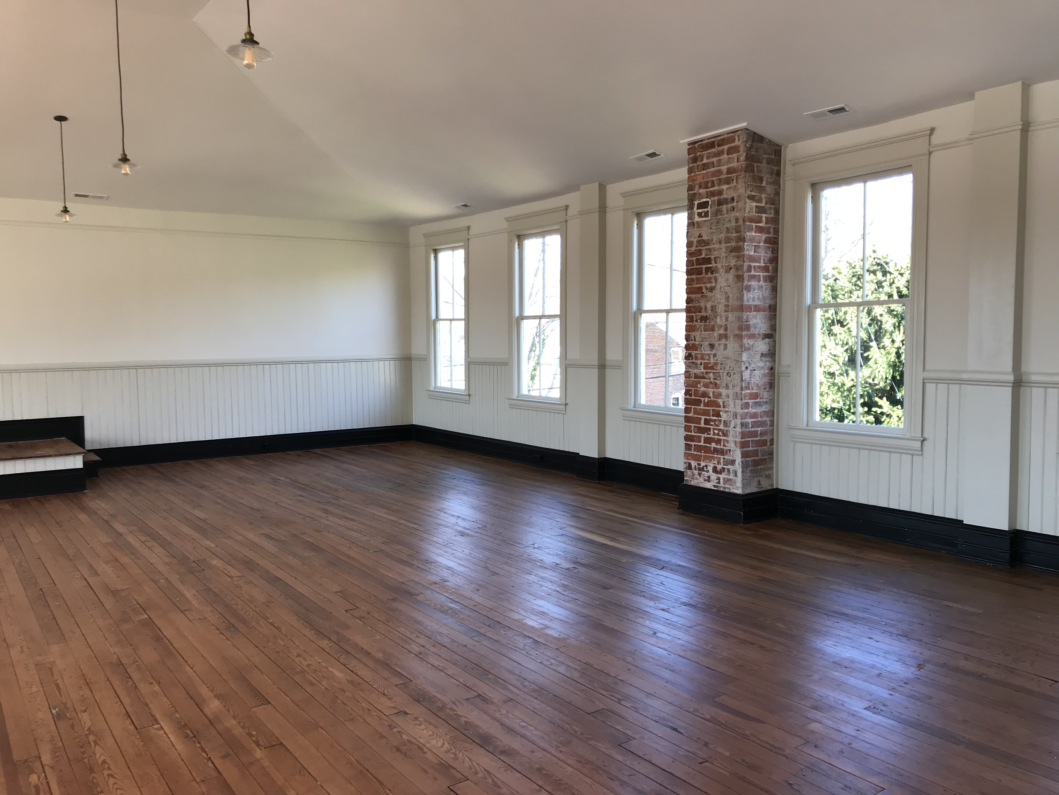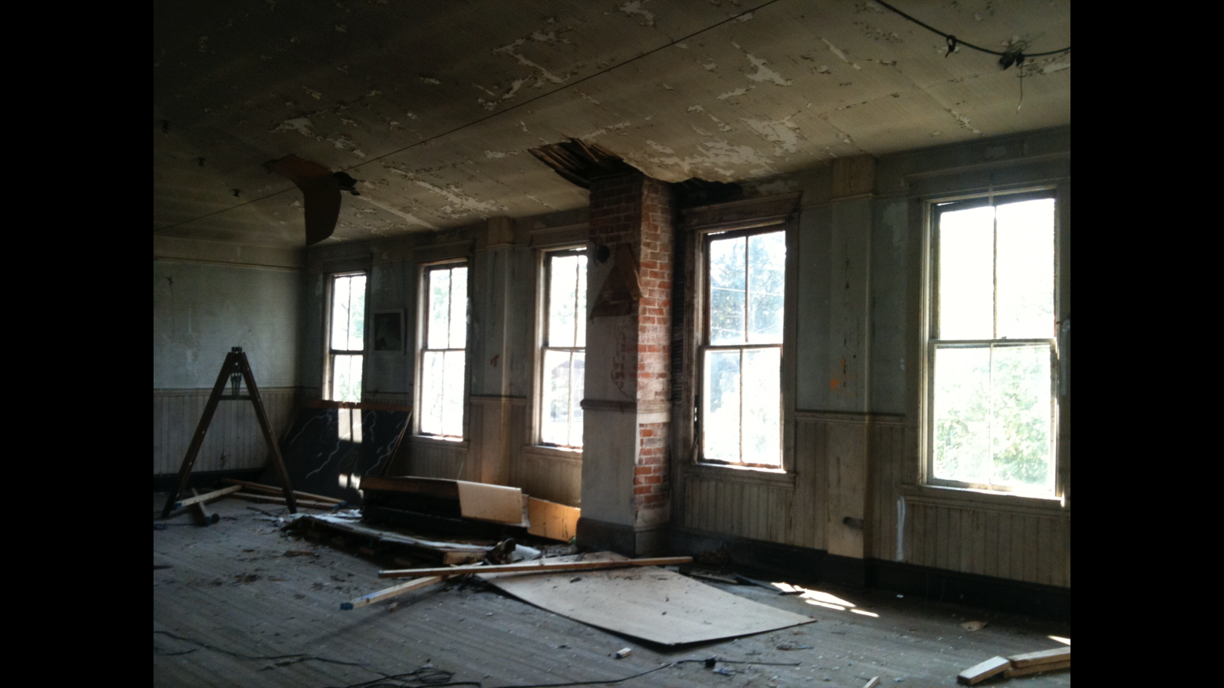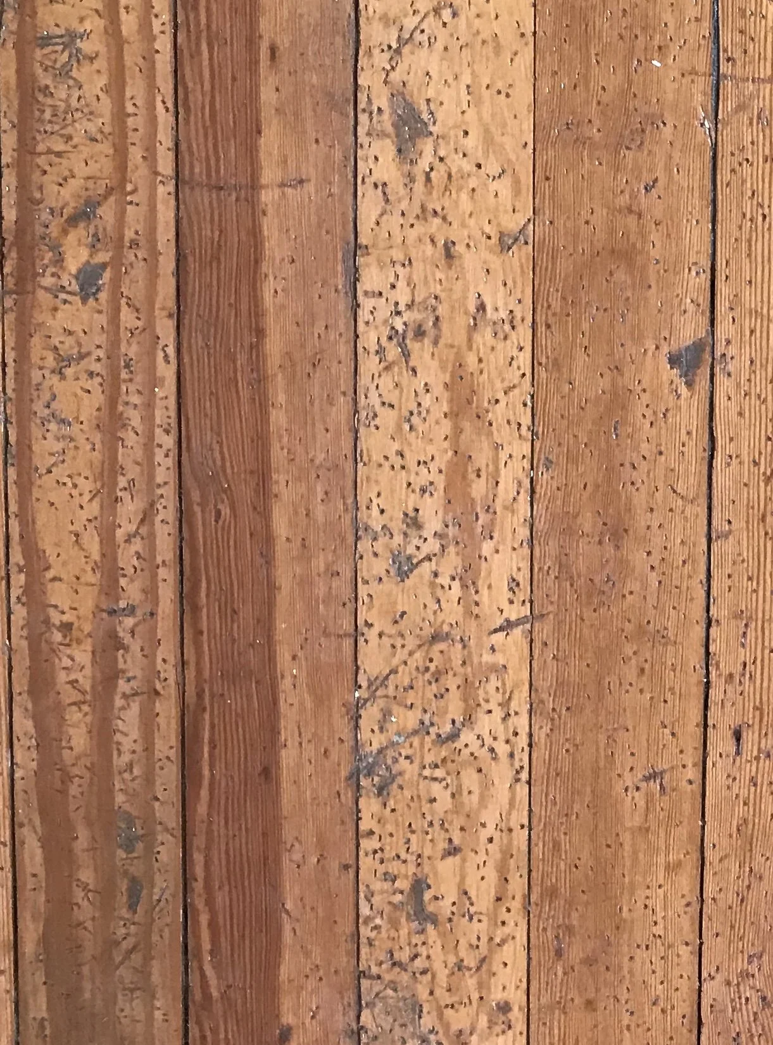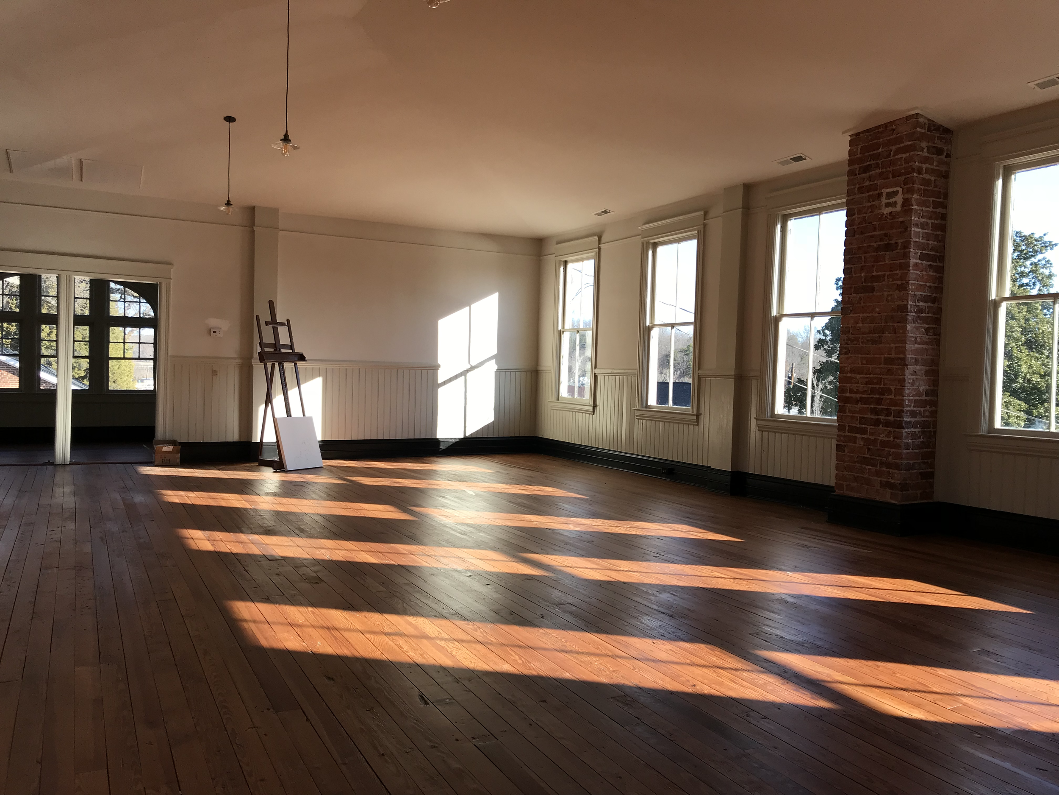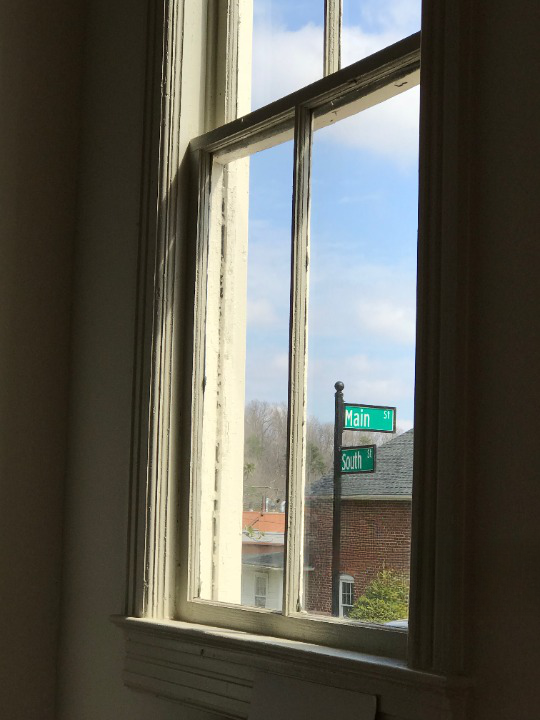The Restora-tion
In 2018, RY McAden Memorial Hall was given a restoration. Honoring the original craftsmanship and details, much of the original flooring and brick were restored. Original windows, columns, and features were saved.
Original flooring that was salvaged and lays in the hall today.
R.Y. McAden Memorial Hall
Charlotte architect James Mackson McMichael (1872-1957) provided McAdenville with one of its most sophisticated historic buildings in 1907 when he designed the R. Y. McAden Memorial Hall. He was commissioned to design the structure by his son Dr. Giles McAden who left provisions in his will for the development and endowment of the hall. McMichael was a Pennsylvania native who established his practice in Charlotte in 1901. According to one account, McMichael’s firm designed over fifty churches in the Charlotte area and between nine hundred and a thousand buildings nationwide. McMichael’s crisply ornamented community hall and library features a pedimented classical entryway that befits a building dedicated to learning and one that functioned as the community’s de facto town hall. (McMichael also designed Charlotte’s early twentieth-century public library, now demolished). The original lighting scheme in the upstairs meeting hall, which features dozens of incandescent bulbs, is a rare survival and relates to the recreational, social, and political uses of the hall during evening hours when the community and their families had free time.
